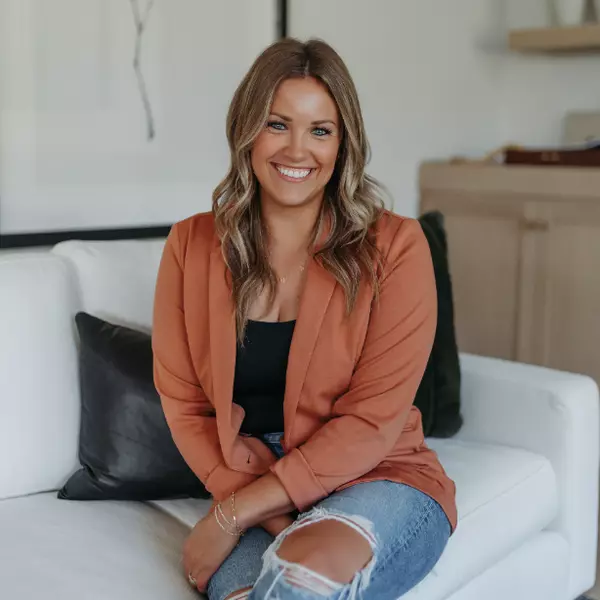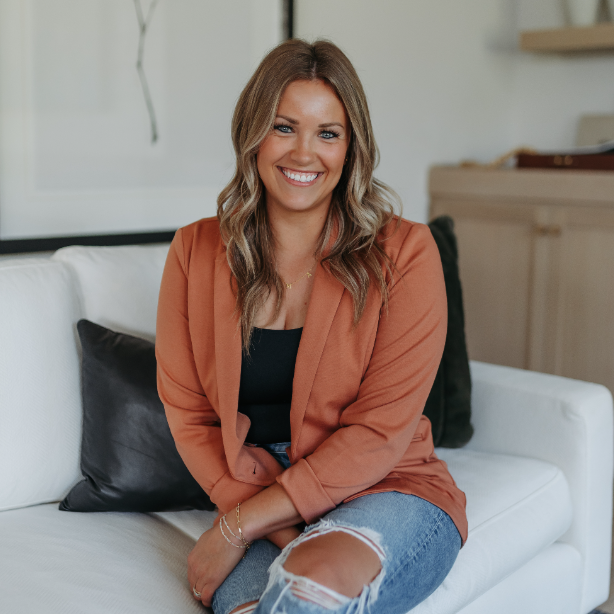$640,000
$670,000
4.5%For more information regarding the value of a property, please contact us for a free consultation.
5 Beds
4 Baths
4,051 SqFt
SOLD DATE : 09/17/2025
Key Details
Sold Price $640,000
Property Type Single Family Home
Sub Type Single Family Residence
Listing Status Sold
Purchase Type For Sale
Square Footage 4,051 sqft
Price per Sqft $157
Subdivision Greenway On The Park
MLS Listing ID 6763910
Sold Date 09/17/25
Bedrooms 5
Full Baths 2
Half Baths 1
Three Quarter Bath 1
HOA Fees $6/ann
Year Built 2005
Annual Tax Amount $6,598
Tax Year 2025
Contingent None
Lot Size 0.390 Acres
Acres 0.39
Lot Dimensions .39 acres
Property Sub-Type Single Family Residence
Property Description
Stunning 5-bedroom home on a Prime Corner Lot with Exceptional Curb Appeal
Welcome to the beautifully designed 4,000 sq ft residence that perfectly blends elegance, comfort, and functionality. Situated on a spacious corner lot, this home boasts eye-catching curb appeal with manicured landscaping, a grand entryway, and architectural charm that makes a lasting first impression.
Inside, you'll find five generously sized bedrooms and four full bathrooms, offering ample space for family and guests. The highlight of the lower level with mother-in-law suite with full kitchen & wetbar setup, complete with its own full bath-ideal for multi-generational living or hosting long-term visitors.
The open-concept layout features a gourmet kitchen with high-end finishes, a sunlit dining area, and a cozy living room with a fireplace-perfect for entertaining or relaxing evenings at home. Upstairs, the luxurious primary suite includes a spa-like bathroom and a walk-in closet, while additional bedrooms offer flexibility for home offices, playrooms, or guest quarters.
With thoughtful upgrades throughout and a layout designed for modern living, this home is a rare find in a sought-after neighborhood.
Please note, bonus items to stay with the house: hot tub, patio furniture, table with gas fireplace, Browning Prosteel Safe, and kegerator downstairs. 1-year AHS plan with basement and Kitchen coverage included and transferable to buyers.
Location
State MN
County Carver
Zoning Residential-Single Family
Rooms
Basement Block, Drain Tiled, Egress Window(s), Finished, Full, Sump Pump
Dining Room Eat In Kitchen, Separate/Formal Dining Room
Interior
Heating Forced Air
Cooling Central Air
Fireplaces Number 1
Fireplaces Type Family Room, Gas, Wood Burning
Fireplace No
Appliance Cooktop, Dishwasher, Disposal, Dryer, Electric Water Heater, Exhaust Fan, Freezer, Microwave, Range, Refrigerator, Stainless Steel Appliances, Washer
Exterior
Parking Features Attached Garage
Garage Spaces 3.0
Fence None
Pool None
Roof Type Age Over 8 Years,Asphalt
Building
Lot Description Corner Lot, Many Trees
Story Two
Foundation 1591
Sewer City Sewer/Connected
Water City Water/Connected
Level or Stories Two
Structure Type Vinyl Siding
New Construction false
Schools
School District Eastern Carver County Schools
Others
HOA Fee Include Shared Amenities
Restrictions None
Read Less Info
Want to know what your home might be worth? Contact us for a FREE valuation!

Our team is ready to help you sell your home for the highest possible price ASAP

"My job is to find and attract mastery-based agents to the office, protect the culture, and make sure everyone is happy! "






