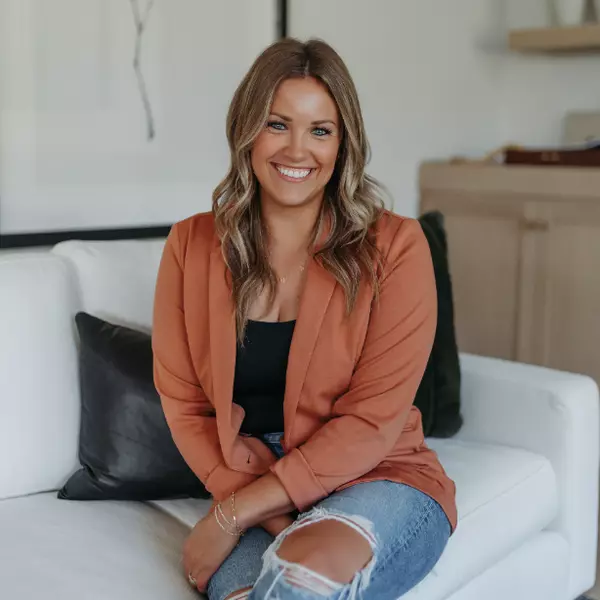$390,000
$400,000
2.5%For more information regarding the value of a property, please contact us for a free consultation.
4 Beds
3 Baths
2,709 SqFt
SOLD DATE : 04/11/2025
Key Details
Sold Price $390,000
Property Type Townhouse
Sub Type Townhouse Side x Side
Listing Status Sold
Purchase Type For Sale
Square Footage 2,709 sqft
Price per Sqft $143
Subdivision North Bluff Estates
MLS Listing ID 6656404
Sold Date 04/11/25
Bedrooms 4
Full Baths 2
Three Quarter Bath 1
HOA Fees $210/mo
Year Built 2005
Annual Tax Amount $5,184
Tax Year 2024
Contingent None
Lot Size 5,227 Sqft
Acres 0.12
Lot Dimensions 94 x 54
Property Sub-Type Townhouse Side x Side
Property Description
WANT ASSOCIATION LIVING BUT NOT READY TO DOWNSIZE?! This home allows you to do both! It's perfect for you!
This 3000 sq ft 3+ bedroom 3 bath Townhome has everything you need on the main floor, spacious living room w fireplace, dining room and master suite, office and Main Laundry! And then downstairs offers you a large great room with a stone fireplace, 2 more bedrooms and storage! Not to mention the screened patio which looks out on the manicured lawn that overlooks a pond.
Private deck off dining and master bedroom offers you morning coffee and evening drinks with friends.
Great home to entertain and enjoy easy maintenance free living without having to give up all the square footage.
Call today, its time to make that move!!
Location
State MN
County Steele
Zoning Residential-Single Family
Rooms
Basement Egress Window(s), Full, Concrete, Partially Finished, Storage Space, Sump Pump, Walkout
Dining Room Breakfast Bar, Informal Dining Room
Interior
Heating Forced Air
Cooling Central Air
Fireplaces Number 2
Fireplaces Type Family Room, Gas, Living Room, Stone
Fireplace Yes
Appliance Air-To-Air Exchanger, Dishwasher, Microwave, Range, Refrigerator
Exterior
Parking Features Attached Garage, Concrete, Garage Door Opener, Insulated Garage, Storage
Garage Spaces 2.0
Waterfront Description Pond
Roof Type Age Over 8 Years,Asphalt
Building
Lot Description Corner Lot, Some Trees
Story One
Foundation 1516
Sewer City Sewer/Connected
Water City Water/Connected
Level or Stories One
Structure Type Brick/Stone,Vinyl Siding
New Construction false
Schools
School District Owatonna
Others
HOA Fee Include Lawn Care,Maintenance Grounds,Professional Mgmt,Snow Removal
Restrictions Architecture Committee,Mandatory Owners Assoc,Other Covenants,Pets - Cats Allowed,Pets - Dogs Allowed,Pets - Weight/Height Limit
Read Less Info
Want to know what your home might be worth? Contact us for a FREE valuation!

Our team is ready to help you sell your home for the highest possible price ASAP
"My job is to find and attract mastery-based agents to the office, protect the culture, and make sure everyone is happy! "






