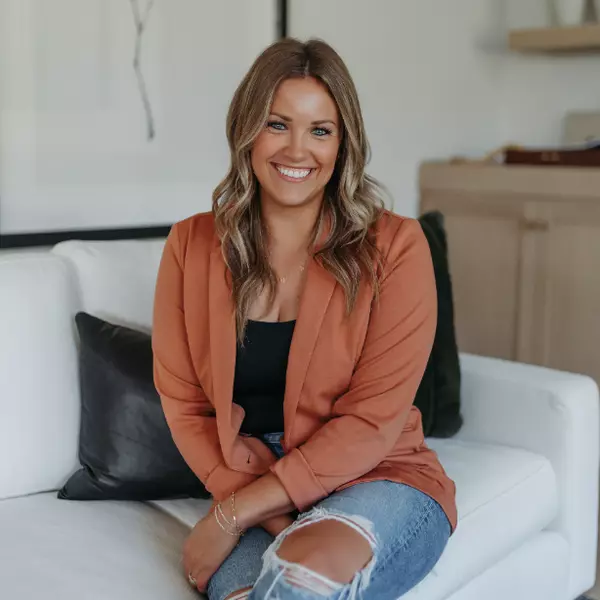$705,000
$699,900
0.7%For more information regarding the value of a property, please contact us for a free consultation.
5 Beds
4 Baths
3,352 SqFt
SOLD DATE : 03/24/2025
Key Details
Sold Price $705,000
Property Type Single Family Home
Sub Type Single Family Residence
Listing Status Sold
Purchase Type For Sale
Square Footage 3,352 sqft
Price per Sqft $210
Subdivision Trace Water 5Th Add
MLS Listing ID 6651066
Sold Date 03/24/25
Bedrooms 5
Full Baths 2
Half Baths 1
Three Quarter Bath 1
HOA Fees $35/ann
Year Built 2016
Annual Tax Amount $6,808
Tax Year 2024
Contingent None
Lot Size 0.370 Acres
Acres 0.37
Lot Dimensions 70x241x71x222
Property Sub-Type Single Family Residence
Property Description
This gorgeous custom-built 2-story home is perfectly situated on a premium lot, backing up to serene wetlands and the picturesque Credit River. Offering both stunning views and exceptional privacy, this home is a true retreat. Inside, the open-concept living space is filled with natural light and is designed for both elegance and comfort, featuring beautiful dark wood floors and a cozy living room with a striking stone fireplace. The gourmet kitchen is a chef's dream, boasting stainless steel appliances, a gas range, large island, ample storage space and a walk-in pantry. The informal dining room offers exquisite views and walks out to a spacious, maintenance-free gazebo-covered deck—perfect for outdoor dining, entertaining, or simply relaxing on warm summer days. Upstairs, unwind in the luxurious primary suite with a spa-like ensuite bath, complete with a walk-in tile shower, soaking tub, dual sinks, a separate vanity, and abundant storage. 3 additional bedrooms, a full bath, and a convenient upper-level laundry room complete the second floor. The walkout lower level offers even more space to enjoy, featuring a huge family/rec room, an additional bedroom, and a dedicated exercise room. The attached garage is thoughtfully connected to the deck, and extra storage space above the garage provides additional convenience. Recent updates include a new dishwasher, a whole-home water filtration system, and a newer dryer. Located in a highly desirable area, this home is close to schools, shopping, and dining, with walkability to Redtail Ridge Elementary and easy access to Murphy Hanrehan Park. This is a rare opportunity to own a beautifully designed home in an unbeatable location!
Location
State MN
County Scott
Zoning Residential-Single Family
Rooms
Basement Daylight/Lookout Windows, Finished, Full, Storage Space, Walkout
Dining Room Eat In Kitchen, Informal Dining Room, Kitchen/Dining Room
Interior
Heating Forced Air
Cooling Central Air
Fireplaces Number 1
Fireplaces Type Gas, Living Room, Stone
Fireplace Yes
Appliance Air-To-Air Exchanger, Dishwasher, Disposal, Double Oven, Dryer, Exhaust Fan, Humidifier, Water Filtration System, Microwave, Range, Refrigerator, Stainless Steel Appliances, Wall Oven, Washer, Water Softener Owned
Exterior
Parking Features Attached Garage, Concrete, Garage Door Opener, Storage
Garage Spaces 3.0
Fence None
Roof Type Age 8 Years or Less,Asphalt
Building
Lot Description Some Trees
Story Two
Foundation 1087
Sewer City Sewer/Connected
Water City Water/Connected
Level or Stories Two
Structure Type Fiber Board,Vinyl Siding
New Construction false
Schools
School District Prior Lake-Savage Area Schools
Others
HOA Fee Include Trash
Read Less Info
Want to know what your home might be worth? Contact us for a FREE valuation!

Our team is ready to help you sell your home for the highest possible price ASAP
"My job is to find and attract mastery-based agents to the office, protect the culture, and make sure everyone is happy! "






