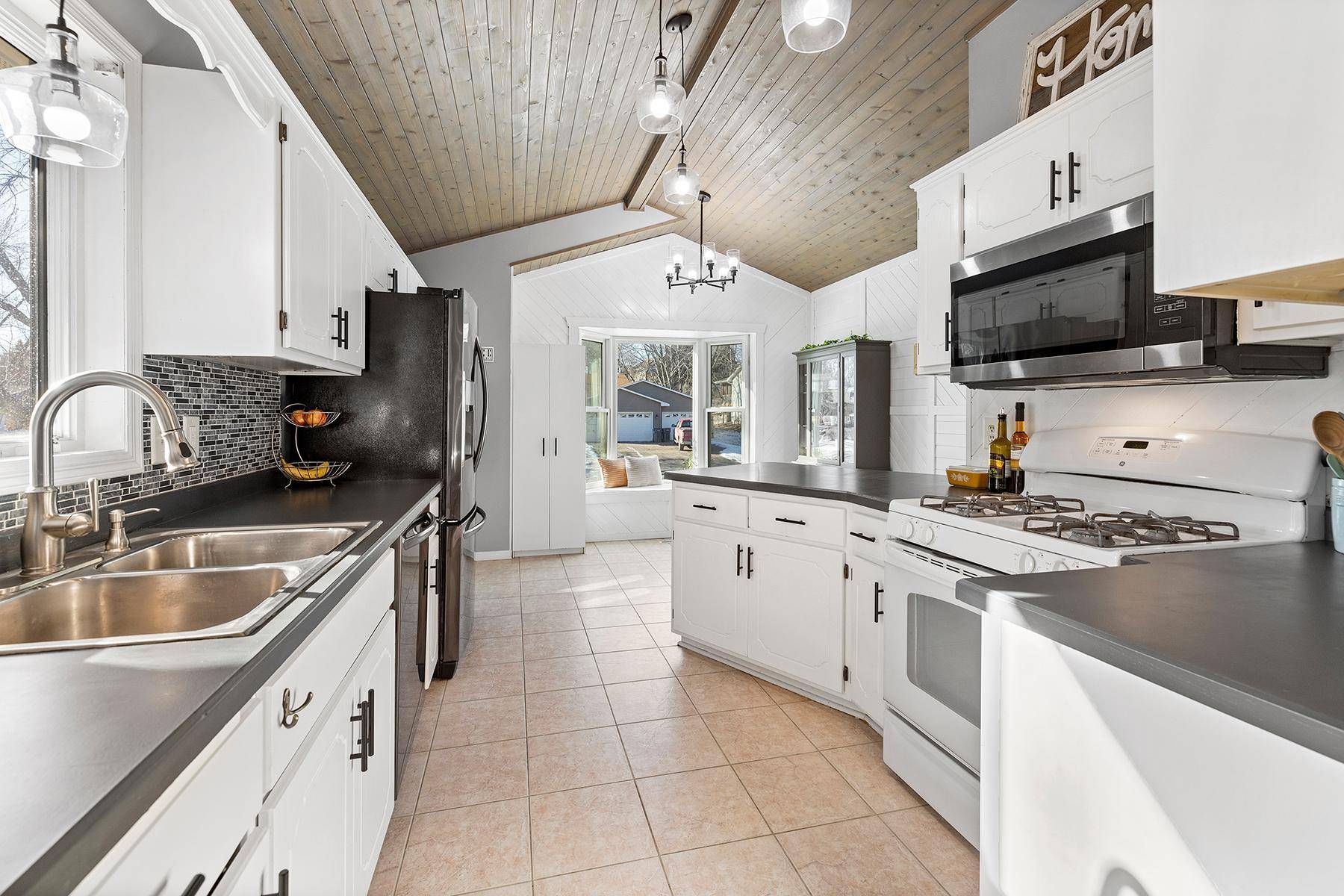$477,000
$449,900
6.0%For more information regarding the value of a property, please contact us for a free consultation.
4 Beds
2 Baths
2,968 SqFt
SOLD DATE : 03/07/2025
Key Details
Sold Price $477,000
Property Type Single Family Home
Sub Type Single Family Residence
Listing Status Sold
Purchase Type For Sale
Square Footage 2,968 sqft
Price per Sqft $160
Subdivision Timberline Ridge 3Rd Add
MLS Listing ID 6638920
Sold Date 03/07/25
Bedrooms 4
Full Baths 1
Three Quarter Bath 1
Year Built 1990
Annual Tax Amount $4,062
Tax Year 2024
Contingent None
Lot Size 0.260 Acres
Acres 0.26
Lot Dimensions 90x126x91x126
Property Sub-Type Single Family Residence
Property Description
This beautifully maintained 4-bedroom, 2-bathroom home offers nearly 3,000 sq. ft. of comfortable living space in a highly sought-after Savage neighborhood. Located in the top-rated 719 Prior Lake school district, this home combines charm, functionality, and modern updates.
Inside, you'll find a unique Magnolia-inspired kitchen with a vaulted wood ceiling, breakfast nook, and a bay window that brings in natural light. The open-concept living and dining area provides a seamless flow, complemented by a versatile bonus room perfect for an office, playroom, or sunroom. The lower-level family room features a walkout to the outdoor living space, complete with a cozy firepit surrounded by mature trees and meticulously maintained landscaping.
The home boasts nicely updated bathrooms, fresh paint, new carpet, and stylish light fixtures. Additional updates include a new dryer, sump pump, a water heater (2021), and vinyl siding (2022). The heated 3-car garage offers ample space for vehicles and storage, while the outdoor shed adds extra convenience.
For those who love outdoor entertaining, the existing ledger board outside the main-level sliding doors offers the perfect opportunity to add a multi-tiered deck.
Don't miss the chance to make this move-in-ready home your own! Schedule a showing today!
Location
State MN
County Scott
Zoning Residential-Single Family
Rooms
Basement Block, Finished, Sump Pump, Walkout
Dining Room Eat In Kitchen, Informal Dining Room
Interior
Heating Forced Air
Cooling Central Air
Fireplace No
Appliance Dishwasher, Dryer, Microwave, Range, Refrigerator, Washer
Exterior
Parking Features Attached Garage, Concrete, Garage Door Opener, Heated Garage, Insulated Garage
Garage Spaces 3.0
Building
Lot Description Corner Lot, Many Trees
Story Four or More Level Split
Foundation 1560
Sewer City Sewer/Connected
Water City Water/Connected
Level or Stories Four or More Level Split
Structure Type Vinyl Siding
New Construction false
Schools
School District Prior Lake-Savage Area Schools
Read Less Info
Want to know what your home might be worth? Contact us for a FREE valuation!

Our team is ready to help you sell your home for the highest possible price ASAP
"My job is to find and attract mastery-based agents to the office, protect the culture, and make sure everyone is happy! "






