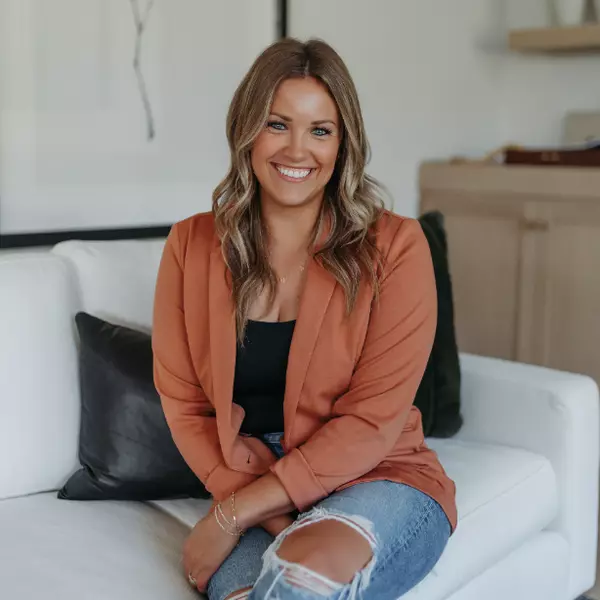$179,500
$179,500
For more information regarding the value of a property, please contact us for a free consultation.
4 Beds
2 Baths
2,012 SqFt
SOLD DATE : 11/20/2023
Key Details
Sold Price $179,500
Property Type Single Family Home
Sub Type Single Family Residence
Listing Status Sold
Purchase Type For Sale
Square Footage 2,012 sqft
Price per Sqft $89
Subdivision 8Th Railroad Add
MLS Listing ID 6450076
Sold Date 11/20/23
Bedrooms 4
Full Baths 1
Three Quarter Bath 1
Year Built 1972
Annual Tax Amount $3,550
Tax Year 2023
Contingent None
Lot Size 8,276 Sqft
Acres 0.19
Lot Dimensions 55 x 150
Property Sub-Type Single Family Residence
Property Description
Completely renovated in 2020, a four bedroom, two bathroom, with three bedrooms on the main floor. The kitchen is filled with beautiful white cabinets and matching appliances. The living room has a brick fireplace with shelving around it. The bathroom has a custom built shower, tile floors, a two sink vanity and hookups for a washer and dryer. On the lower level there is a large family room with a fireplace with shelving and a television built in above the fireplace. The bathroom on the lower level has tile floors and a bathtub. The laundry room has a tiled floor and lots of shelving. The floors in the home have luxury vinyl covering them. The utility room has a sink and storage. The furnace, AC, water heater, 200 amp service, new Anderson windows, and water softener were all new in 2020. The yard is fenced in and landscaped with beautiful plants and shrubs. The backyard has large all weather deck, and the front yard has a patio. This is a beautiful house. Come and take a look!
Location
State MN
County Yellow Medicine
Zoning Residential-Single Family
Rooms
Basement Block, Daylight/Lookout Windows, Drain Tiled, Full
Dining Room Eat In Kitchen
Interior
Heating Forced Air, Fireplace(s)
Cooling Central Air
Fireplaces Number 2
Fireplaces Type Family Room, Gas, Living Room
Fireplace Yes
Appliance Dishwasher, Dryer, Electric Water Heater, Microwave, Range, Refrigerator, Washer, Water Softener Owned
Exterior
Parking Features Detached
Garage Spaces 2.0
Roof Type Age 8 Years or Less,Metal
Building
Lot Description Tree Coverage - Light
Story One
Foundation 1056
Sewer City Sewer/Connected
Water City Water/Connected
Level or Stories One
Structure Type Metal Siding
New Construction false
Schools
School District Canby
Read Less Info
Want to know what your home might be worth? Contact us for a FREE valuation!

Our team is ready to help you sell your home for the highest possible price ASAP
"My job is to find and attract mastery-based agents to the office, protect the culture, and make sure everyone is happy! "






