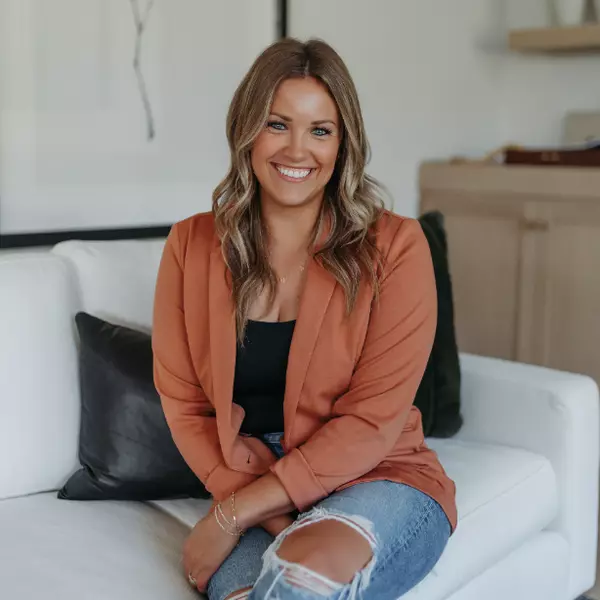$650,000
$685,000
5.1%For more information regarding the value of a property, please contact us for a free consultation.
4 Beds
4 Baths
3,660 SqFt
SOLD DATE : 10/06/2023
Key Details
Sold Price $650,000
Property Type Single Family Home
Sub Type Single Family Residence
Listing Status Sold
Purchase Type For Sale
Square Footage 3,660 sqft
Price per Sqft $177
Subdivision Dakota Path 4Th Add
MLS Listing ID 6376569
Sold Date 10/06/23
Bedrooms 4
Full Baths 2
Half Baths 1
Three Quarter Bath 1
HOA Fees $70/qua
Year Built 2018
Annual Tax Amount $7,330
Tax Year 2023
Contingent None
Lot Size 0.380 Acres
Acres 0.38
Lot Dimensions 152x185x24x188
Property Sub-Type Single Family Residence
Property Description
Welcome to this DR Horton "Adams" model! As you enter, note the office/study that overlooks the front yard. Wood floors lead to a large kitchen w/Electrolux stainless steel appliances & walk-in pantry. Beautiful granite rests atop the large center island. The dining area has a patio door. The great room features large windows & a gas fpl. The UL has 4 BRs. The primary BR has a walk-in closet, private bath w/marble shower, double granite vanity, and linen closet. BRs 2 and 3 share a Jack-and-Jill bath. BR 4 has a walk-in closet with full bath across the hall. Add'l highlights include a game/TV entertainment area, laundry room with sink, cabinet, and Electrolux washer/dryer. LL has a finished rec room and a rough-in for 3/4 bath. A walk-out patio door leads to the back yard. Attached 3-car garage floor finished with epoxy. An in-ground sprinkler system completes the entire yard. A clean, neutral color palette makes this house "move-in" ready. It's a house you'd love to call home.
Location
State MN
County Dakota
Zoning Residential-Single Family
Rooms
Basement Drain Tiled, Concrete, Sump Pump, Walkout
Dining Room Living/Dining Room
Interior
Heating Forced Air
Cooling Central Air
Fireplaces Number 1
Fireplaces Type Family Room, Gas
Fireplace Yes
Appliance Air-To-Air Exchanger, Dishwasher, Disposal, Dryer, Exhaust Fan, Humidifier, Gas Water Heater, Microwave, Range, Refrigerator, Stainless Steel Appliances, Washer, Water Softener Owned
Exterior
Parking Features Attached Garage, Asphalt, Electric, Garage Door Opener
Garage Spaces 3.0
Pool Outdoor Pool, Shared
Roof Type Age 8 Years or Less,Asphalt
Building
Lot Description Tree Coverage - Light
Story Two
Foundation 1178
Sewer City Sewer/Connected
Water City Water/Connected
Level or Stories Two
Structure Type Brick/Stone,Fiber Cement,Shake Siding
New Construction false
Schools
School District Rosemount-Apple Valley-Eagan
Others
HOA Fee Include Professional Mgmt,Shared Amenities
Restrictions Architecture Committee,Builder Restriction,Mandatory Owners Assoc
Read Less Info
Want to know what your home might be worth? Contact us for a FREE valuation!

Our team is ready to help you sell your home for the highest possible price ASAP
"My job is to find and attract mastery-based agents to the office, protect the culture, and make sure everyone is happy! "






