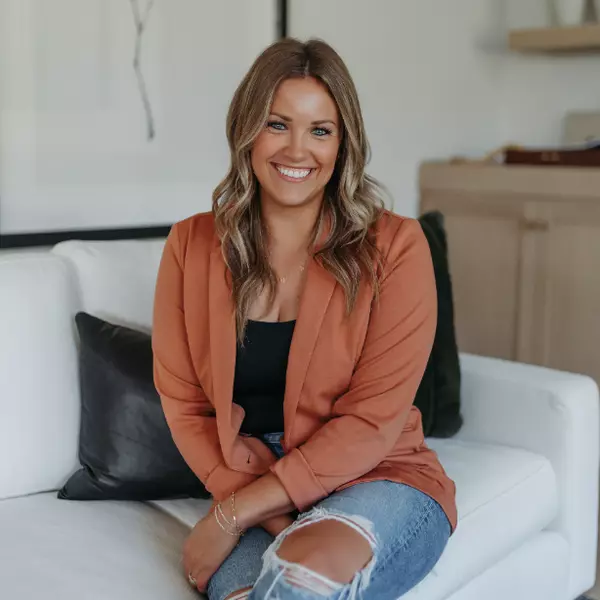$799,900
$874,317
8.5%For more information regarding the value of a property, please contact us for a free consultation.
5 Beds
5 Baths
4,246 SqFt
SOLD DATE : 06/17/2022
Key Details
Sold Price $799,900
Property Type Single Family Home
Sub Type Single Family Residence
Listing Status Sold
Purchase Type For Sale
Square Footage 4,246 sqft
Price per Sqft $188
Subdivision Ryley Ridge Estates
MLS Listing ID 6178290
Sold Date 06/17/22
Bedrooms 5
Full Baths 2
Half Baths 1
Three Quarter Bath 2
Year Built 2020
Annual Tax Amount $1,304
Tax Year 2020
Contingent None
Lot Size 0.730 Acres
Acres 0.73
Lot Dimensions 48x248x243x161
Property Sub-Type Single Family Residence
Property Description
Welcome to the Brooke model by OneTenTen Homes. Home is complete, decorated and available for viewing. Casual living with modern farmhouse flare. Incredible kitchen with 52" custom cabinets, stainless appliances and a 9' granite center island for wonderful entertaining! Extra large mudroom has lockers and drop station. Great room has 10' ceilings with stained beams, built-in custom cabinets and stunning fireplace. The upper level has four large bedrooms and all have walk-in closets. The owners suite features a dream walk-in shower! Two of the bedrooms share a Jack & Jill full bath and the fourth bedroom has a private princess bath. The lower level is finished with a very large recreation room that has multiple spaces for entertaining along with a fifth bedroom and fifth bathroom! The extensive list of features shown in this model home are truly a joy to see.
Location
State MN
County Scott
Community Ryley Ridge
Zoning Residential-Single Family
Rooms
Basement Drain Tiled, Finished, Full, Concrete, Sump Pump, Walkout
Dining Room Breakfast Area, Eat In Kitchen, Kitchen/Dining Room, Living/Dining Room, Separate/Formal Dining Room
Interior
Heating Forced Air
Cooling Central Air
Fireplaces Number 1
Fireplaces Type Gas, Living Room
Fireplace Yes
Appliance Cooktop, Dishwasher, Exhaust Fan, Microwave, Refrigerator, Wall Oven
Exterior
Parking Features Attached Garage, Asphalt
Garage Spaces 3.0
Fence None
Pool None
Roof Type Age 8 Years or Less,Asphalt,Pitched
Building
Lot Description Irregular Lot, Underground Utilities
Story Two
Foundation 1464
Sewer City Sewer/Connected
Water City Water/Connected
Level or Stories Two
Structure Type Brick/Stone,Fiber Cement,Vinyl Siding,Wood Siding
New Construction true
Schools
School District Prior Lake-Savage Area Schools
Read Less Info
Want to know what your home might be worth? Contact us for a FREE valuation!

Our team is ready to help you sell your home for the highest possible price ASAP
"My job is to find and attract mastery-based agents to the office, protect the culture, and make sure everyone is happy! "






