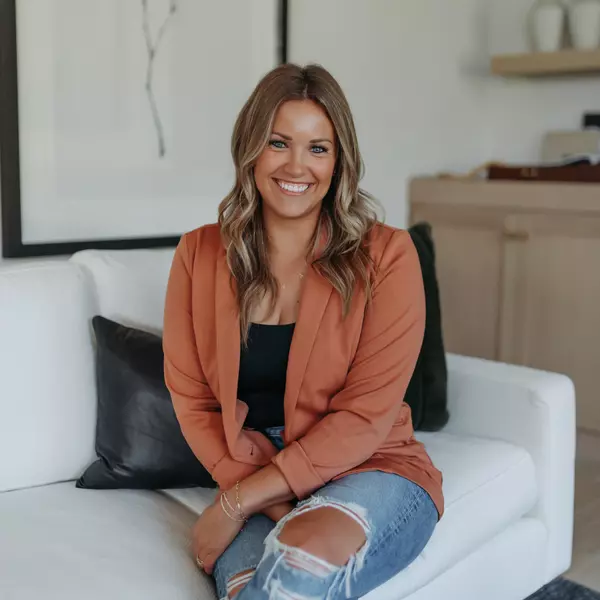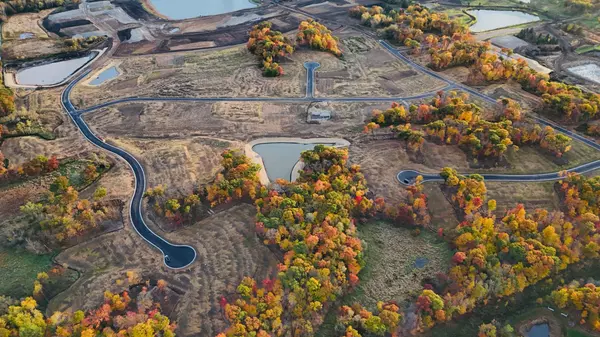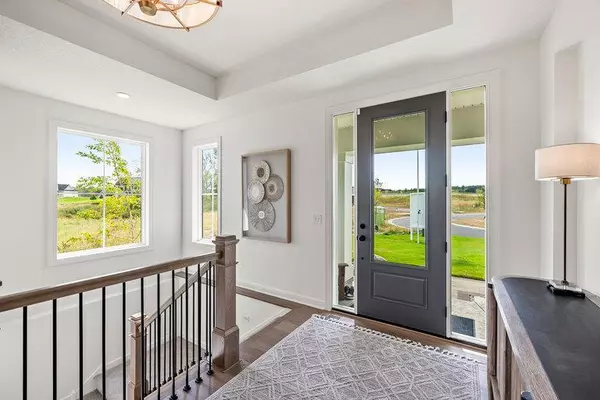
5 Beds
3 Baths
4,525 SqFt
5 Beds
3 Baths
4,525 SqFt
Key Details
Property Type Single Family Home
Sub Type Single Family Residence
Listing Status Active
Purchase Type For Sale
Square Footage 4,525 sqft
Price per Sqft $392
Subdivision Elwell Farms
MLS Listing ID 6807590
Bedrooms 5
Full Baths 2
Three Quarter Bath 1
HOA Fees $100/mo
Annual Tax Amount $2,000
Tax Year 2025
Contingent None
Lot Size 1.050 Acres
Acres 1.05
Lot Dimensions 1x1x1x1
Property Sub-Type Single Family Residence
Property Description
Experience the perfect blend of style and comfort in this beautifully crafted home, thoughtfully designed for luxurious main-level living. From the moment you step inside, exquisite custom ceiling details and high-end finishes set a tone of sophistication throughout.?
The Great Room captivates with a vaulted ceiling and three floating wood beams, creating a warm and open atmosphere. The chef-inspired Kitchen features a spacious Prep Pantry—ideal for both entertaining and everyday living—while the adjoining Sunroom invites relaxation with its cozy stone fireplace and wood-beamed ceiling.?
The main level Owner's Suite provides a private, spa-like retreat, and the flexible second Bedroom or Study adapts easily to your lifestyle needs.
Downstairs, the fully finished lower level offers abundant space for family and guests, including three additional Bedrooms, an Exercise Room, a generous Family Room, a Game Room, and a stylish Wet Bar—perfect for gatherings or quiet evenings in.
Additional features include a heated 4-car garage featuring floor drains and 220V outlet for an EV charger. Wrapped in James Hardie cement board siding and Marvin Windows.
Nestled in Elwell Farms, this home offers access to an exceptional collection of community amenities, including a pool, clubhouse, playground with picnic pavilion, pickleball courts, fishing pier, and scenic walking trails. Discover a one-of-a-kind lifestyle in a community designed for connection, recreation, and relaxation.
Location
State MN
County Anoka
Community Elwell Farms
Zoning Residential-Single Family
Rooms
Basement Drain Tiled, Finished, Full, Concrete, Storage Space, Sump Basket, Sump Pump
Dining Room Kitchen/Dining Room
Interior
Heating Forced Air, Zoned
Cooling Central Air, Zoned
Fireplaces Number 2
Fireplaces Type Gas, Living Room
Fireplace Yes
Appliance Cooktop, Dishwasher, Disposal, Double Oven, Dryer, Exhaust Fan, Freezer, Microwave, Refrigerator, Stainless Steel Appliances, Wall Oven, Washer, Water Softener Owned
Exterior
Parking Features Attached Garage, Asphalt, Electric Vehicle Charging Station(s), Floor Drain, Heated Garage, Insulated Garage
Garage Spaces 4.0
Pool Below Ground, Outdoor Pool, Shared
Roof Type Age 8 Years or Less,Asphalt,Pitched
Building
Lot Description Sod Included in Price
Story One
Foundation 2536
Sewer Private Sewer
Water Well
Level or Stories One
Structure Type Brick/Stone,Fiber Cement
New Construction true
Schools
School District Anoka-Hennepin
Others
HOA Fee Include Professional Mgmt,Shared Amenities

"My job is to find and attract mastery-based agents to the office, protect the culture, and make sure everyone is happy! "






