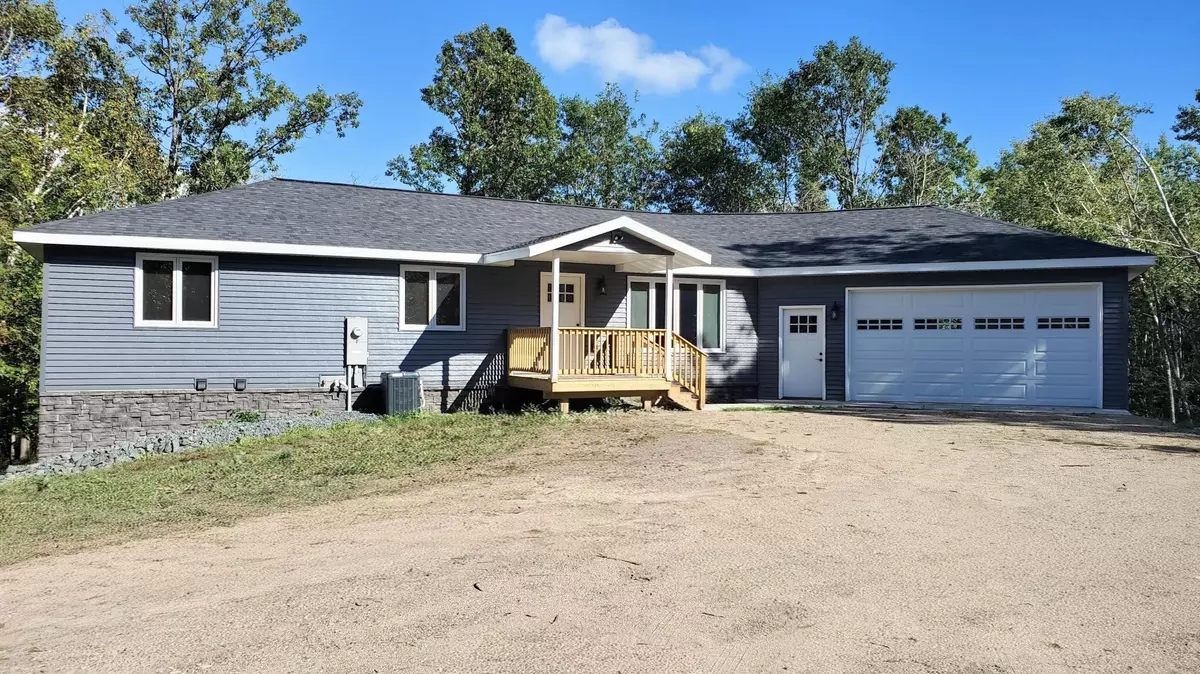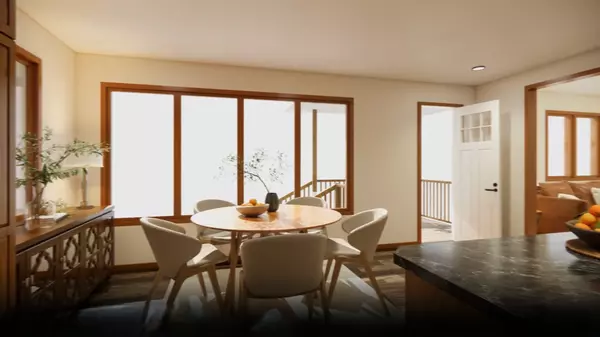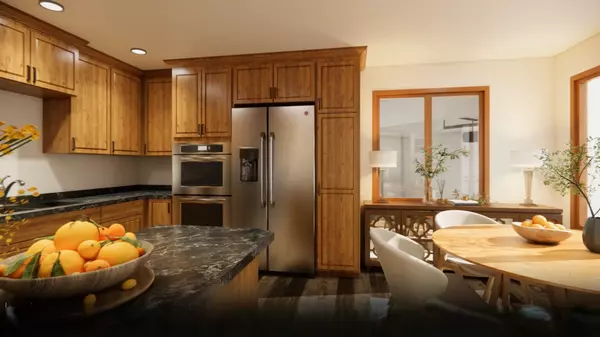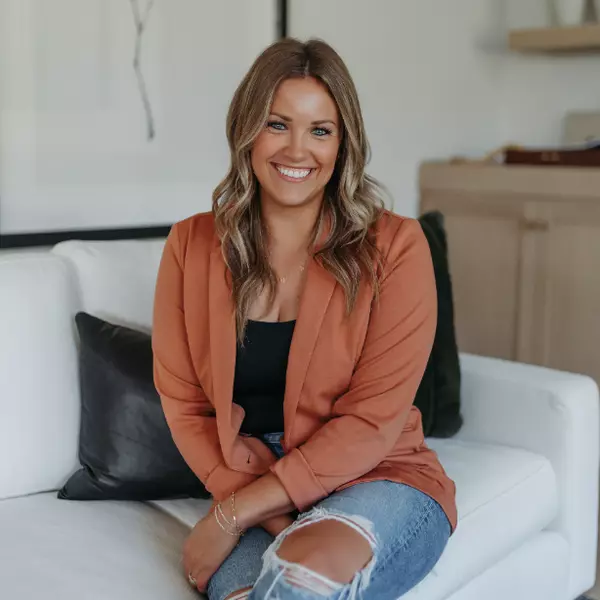
4 Beds
3 Baths
2,392 SqFt
4 Beds
3 Baths
2,392 SqFt
Key Details
Property Type Single Family Home
Sub Type Single Family Residence
Listing Status Active
Purchase Type For Sale
Square Footage 2,392 sqft
Price per Sqft $183
MLS Listing ID 6799031
Bedrooms 4
Full Baths 1
Half Baths 1
Three Quarter Bath 1
Year Built 2024
Annual Tax Amount $344
Tax Year 2025
Contingent None
Lot Size 5.010 Acres
Acres 5.01
Lot Dimensions 526x423
Property Sub-Type Single Family Residence
Property Description
Tucked away on 5 serene wooded acres just 15 minutes from city conveniences, this extraordinary home blends timeless charm with modern craftsmanship. Relocated, stripped to the studs, and rebuilt with precision, it now rests on a brand-new foundation with a new roof and lower-level windows that bathe the interior in natural light.
Property Highlights
Walk-out primary suite with private patio and a large bathroom with a double vanity.
Preserved original upper-level windows add character and historic charm.
Extra Large attached, sheet rocked and insulated garage with finished walls and a unique 260 ft² triangular bonus space—ideal for a workshop, studio, or gear room
Expansive deck off the main living area offers sweeping views of mature woods
Versatile lower-level rec room with patio access—easily convertible into a fourth bedroom
Durable steel siding ensures long-lasting curb appeal with minimal upkeep
Outdoor Living & Lifestyle Enjoy year-round adventure and tranquility right outside your door. A nearby pond becomes a winter wonderland for ice skating, while the adjacent river invites tubing and summer fun. Meandering trails and multiple outdoor living spaces create the perfect backdrop for entertaining, relaxing, or simply reconnecting with nature.
Additional Features Virtually staged photos showcase the home's spacious layout and design potential. Currently configured with three bedrooms and a generous recreational room, the lower level offers easy conversion to a fourth bedroom. Thoughtful design details, ample storage, and abundant windows make this home as functional as it is beautiful.
Location
State MN
County Beltrami
Zoning Residential-Single Family
Rooms
Basement Daylight/Lookout Windows, Egress Window(s), Finished, Full, Concrete, Tile Shower, Walkout
Dining Room Informal Dining Room, Kitchen/Dining Room
Interior
Heating Forced Air
Cooling Central Air
Fireplace No
Appliance Air-To-Air Exchanger, Dishwasher, Dryer, Exhaust Fan, Microwave, Range, Refrigerator, Stainless Steel Appliances, Washer
Exterior
Parking Features Attached Garage, Finished Garage, Gravel, Heated Garage, Insulated Garage
Garage Spaces 2.0
Fence None
Roof Type Age 8 Years or Less
Building
Lot Description Many Trees
Story One
Foundation 1196
Sewer Septic System Compliant - Yes
Water Well
Level or Stories One
Structure Type Steel Siding
New Construction false
Schools
School District Bemidji
Others
Virtual Tour https://wellcomemat.com/embed/57dna942bf561mcdh?mls=1
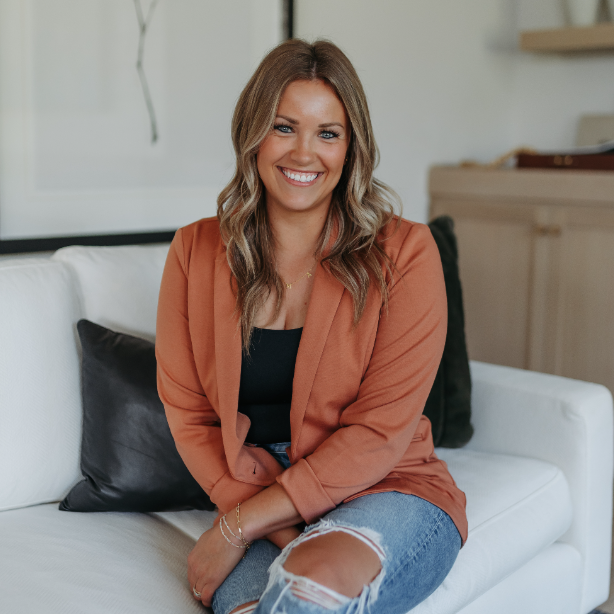
"My job is to find and attract mastery-based agents to the office, protect the culture, and make sure everyone is happy! "

