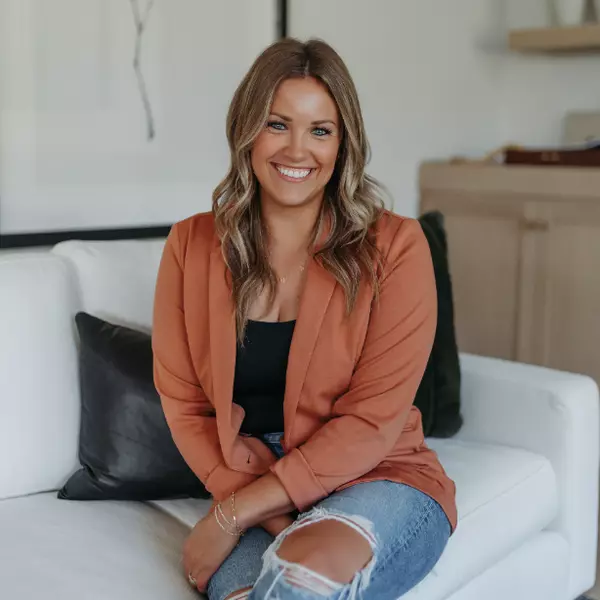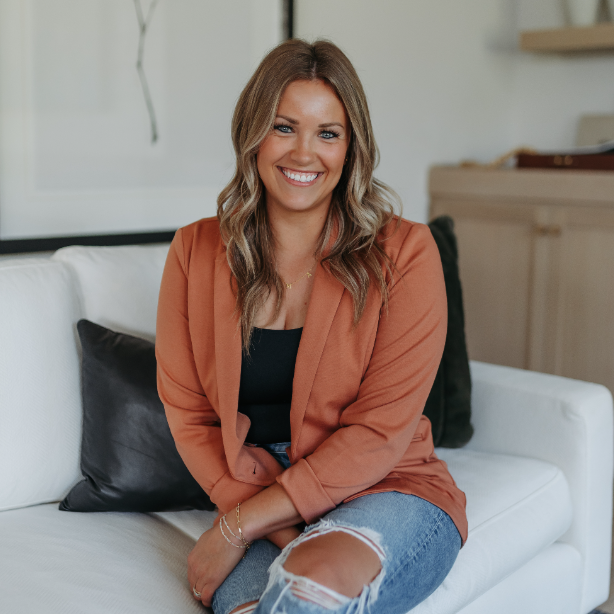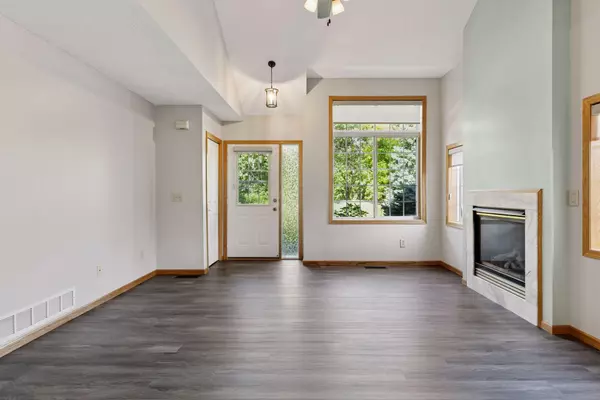
2 Beds
2 Baths
1,341 SqFt
2 Beds
2 Baths
1,341 SqFt
Key Details
Property Type Townhouse
Sub Type Townhouse Side x Side
Listing Status Active
Purchase Type For Sale
Square Footage 1,341 sqft
Price per Sqft $197
Subdivision Cic 31 Willow Glen 2Nd
MLS Listing ID 6798959
Bedrooms 2
Full Baths 1
Half Baths 1
HOA Fees $245/mo
Year Built 1999
Annual Tax Amount $3,033
Tax Year 2025
Contingent None
Lot Size 2,178 Sqft
Acres 0.05
Lot Dimensions Common
Property Sub-Type Townhouse Side x Side
Property Description
From the moment you enter, you're greeted by soaring vaulted ceilings and an abundance of natural light streaming through ample windows, creating a bright and airy atmosphere throughout the main living space. The gas fireplace anchors the living room, offering cozy warmth and a perfect spot to unwind while enjoying serene views of nature just beyond your windows.
The open-concept layout flows seamlessly into the dining area and kitchen, where you'll find stainless steel appliances including a refrigerator and dishwasher. Step outside to your private patio. ideal for morning coffee or evening relaxation.
Upstairs, plush carpeting adds comfort to both bedrooms and the versatile loft, which provides a perfect bonus space for a home office, media room, or guest retreat. The laundry area is conveniently located on the upper level, just steps from the bedrooms.
This home has been thoughtfully updated with a new furnace, A/C, water heater, and water softener, ensuring peace of mind and energy efficiency. Freshly touched-up walls and brand-new luxury vinyl plank flooring throughout the main level add a polished, move-in-ready feel. With nothing left to do but settle in and enjoy, this home is a perfect blend of modern updates and natural tranquility. Welcome home.
Location
State MN
County Anoka
Zoning Residential-Single Family
Rooms
Basement None
Dining Room Informal Dining Room
Interior
Heating Forced Air
Cooling Central Air
Fireplaces Number 1
Fireplaces Type Gas, Living Room
Fireplace Yes
Appliance Dishwasher, Disposal, Dryer, Exhaust Fan, Range, Refrigerator, Washer, Water Softener Owned
Exterior
Parking Features Attached Garage, Asphalt, Garage Door Opener, Insulated Garage
Garage Spaces 2.0
Fence None
Roof Type Architectural Shingle
Building
Lot Description Some Trees
Story Two
Foundation 912
Sewer City Sewer/Connected
Water City Water/Connected
Level or Stories Two
Structure Type Metal Siding
New Construction false
Schools
School District Centennial
Others
HOA Fee Include Maintenance Structure,Hazard Insurance,Lawn Care,Maintenance Grounds,Professional Mgmt,Trash
Restrictions Architecture Committee,Mandatory Owners Assoc,Pets - Cats Allowed,Pets - Dogs Allowed,Pets - Number Limit,Pets - Weight/Height Limit
Virtual Tour https://tours.spacecrafting.com/n-mbbw17

"My job is to find and attract mastery-based agents to the office, protect the culture, and make sure everyone is happy! "






