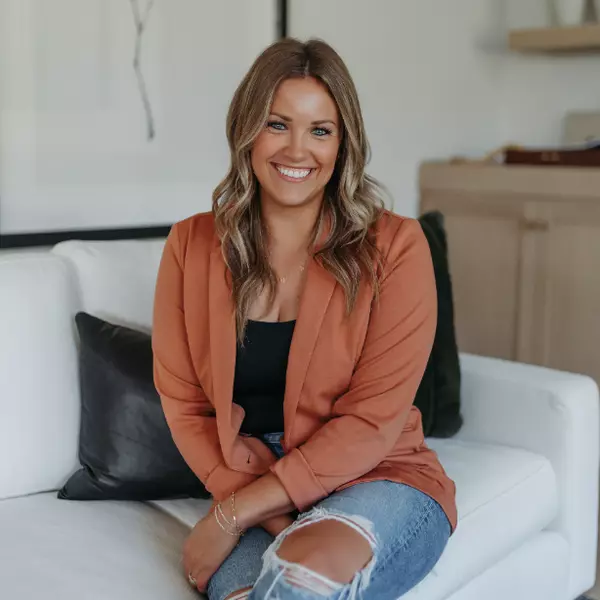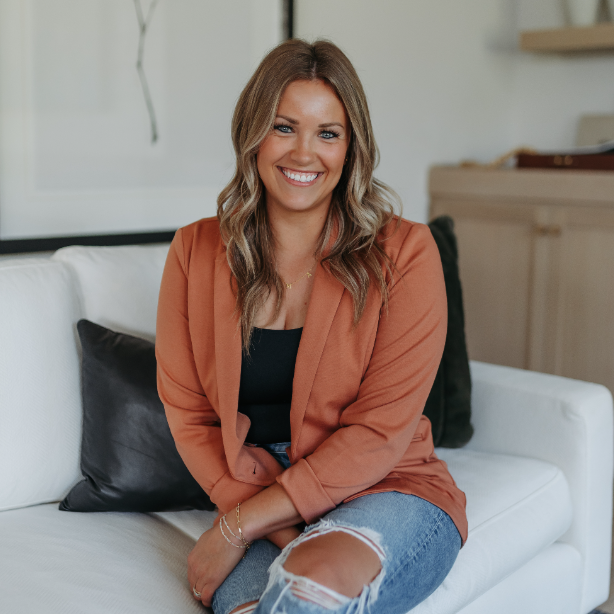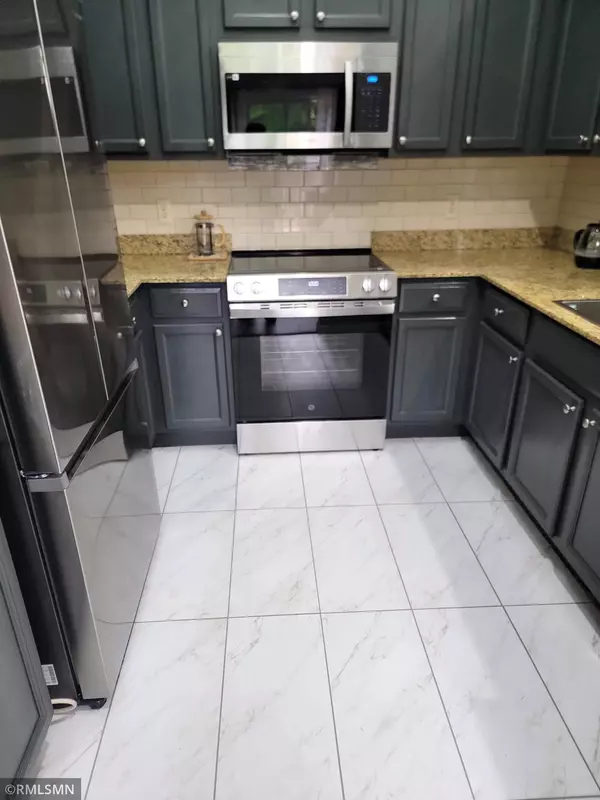
3 Beds
2 Baths
1,634 SqFt
3 Beds
2 Baths
1,634 SqFt
Key Details
Property Type Townhouse
Sub Type Townhouse Side x Side
Listing Status Active
Purchase Type For Sale
Square Footage 1,634 sqft
Price per Sqft $195
Subdivision Fairway Meadows 2Nd Add
MLS Listing ID 6787040
Bedrooms 3
Full Baths 1
Three Quarter Bath 1
HOA Fees $350/mo
Year Built 2005
Annual Tax Amount $3,320
Tax Year 2025
Contingent None
Lot Size 1,742 Sqft
Acres 0.04
Lot Dimensions 60x26
Property Sub-Type Townhouse Side x Side
Property Description
The Upper-level features two freshly painted bedrooms. Main bedroom has large walk-in closet and walks-thru full bathroom. Laundry room conveniently located on the same level with a full-size washer and dryer.
The Lower-level features Bedroom #3 , 3/4 bath and a Family room that walks-out to a concrete patio. The Lower level has new carpet and freshly painted walls.
The Entrance foyer has a coat closet and walks-out to a finished garage.
Location
State MN
County Washington
Zoning Residential-Single Family
Rooms
Basement Finished, Walkout
Dining Room Breakfast Bar, Living/Dining Room
Interior
Heating Forced Air
Cooling Central Air
Fireplace No
Appliance Dishwasher, Disposal, Dryer, Gas Water Heater, Microwave, Range, Refrigerator, Stainless Steel Appliances, Washer
Exterior
Parking Features Asphalt, Finished Garage, Garage Door Opener, Tuckunder Garage
Garage Spaces 2.0
Roof Type Age 8 Years or Less
Building
Lot Description Many Trees
Story Three Level Split
Foundation 588
Sewer City Sewer - In Street
Water City Water - In Street
Level or Stories Three Level Split
Structure Type Vinyl Siding
New Construction false
Schools
School District South Washington County
Others
HOA Fee Include Maintenance Structure,Hazard Insurance,Lawn Care,Maintenance Grounds,Professional Mgmt,Trash,Sewer,Snow Removal
Restrictions Architecture Committee,Mandatory Owners Assoc,Pets - Cats Allowed,Pets - Dogs Allowed,Pets - Weight/Height Limit

"My job is to find and attract mastery-based agents to the office, protect the culture, and make sure everyone is happy! "






