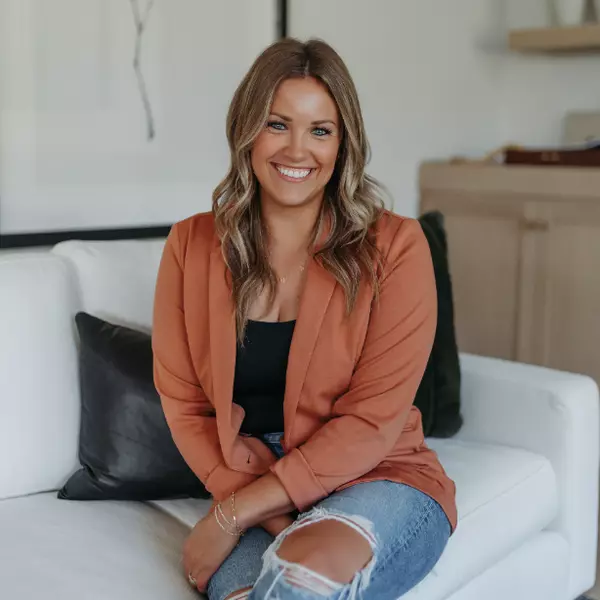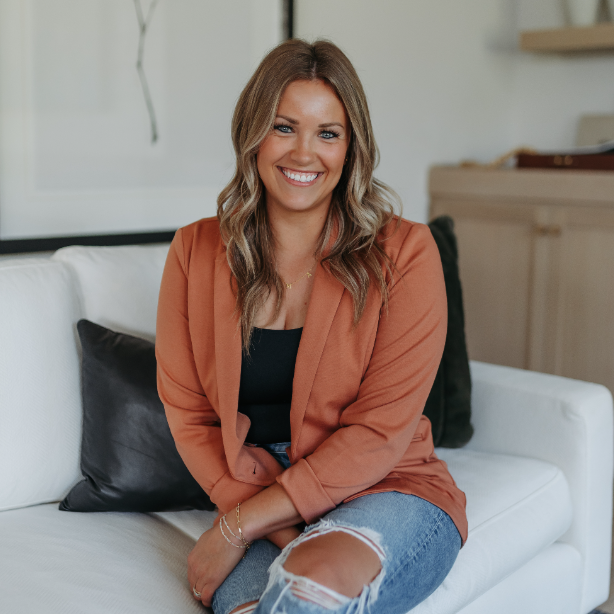
2 Beds
2 Baths
1,256 SqFt
2 Beds
2 Baths
1,256 SqFt
Open House
Sat Sep 13, 3:00pm - 5:00pm
Sun Sep 14, 12:00pm - 2:00pm
Key Details
Property Type Townhouse
Sub Type Townhouse Side x Side
Listing Status Active
Purchase Type For Sale
Square Footage 1,256 sqft
Price per Sqft $212
Subdivision Diffley Commons 2Nd Add
MLS Listing ID 6756245
Bedrooms 2
Full Baths 1
Half Baths 1
HOA Fees $275/mo
Year Built 1994
Annual Tax Amount $2,646
Tax Year 2025
Contingent None
Property Sub-Type Townhouse Side x Side
Property Description
Location
State MN
County Dakota
Zoning Residential-Single Family
Rooms
Basement None
Dining Room Eat In Kitchen, Informal Dining Room, Kitchen/Dining Room, Living/Dining Room
Interior
Heating Forced Air
Cooling Central Air
Fireplaces Number 1
Fireplaces Type Gas
Fireplace Yes
Appliance Dishwasher, Range, Refrigerator, Stainless Steel Appliances
Exterior
Parking Features Attached Garage, Asphalt, Garage Door Opener
Garage Spaces 2.0
Fence None
Pool None
Roof Type Asphalt,Pitched
Building
Lot Description Irregular Lot, Some Trees
Story Two
Foundation 628
Sewer City Sewer/Connected
Water City Water/Connected
Level or Stories Two
Structure Type Brick/Stone,Vinyl Siding
New Construction false
Schools
School District Rosemount-Apple Valley-Eagan
Others
HOA Fee Include Lawn Care,Maintenance Grounds,Professional Mgmt,Trash,Snow Removal
Restrictions Mandatory Owners Assoc,Pets - Cats Allowed,Pets - Dogs Allowed,Pets - Number Limit,Pets - Weight/Height Limit
Virtual Tour https://www.tourfactory.com/idxr3224371

"My job is to find and attract mastery-based agents to the office, protect the culture, and make sure everyone is happy! "






