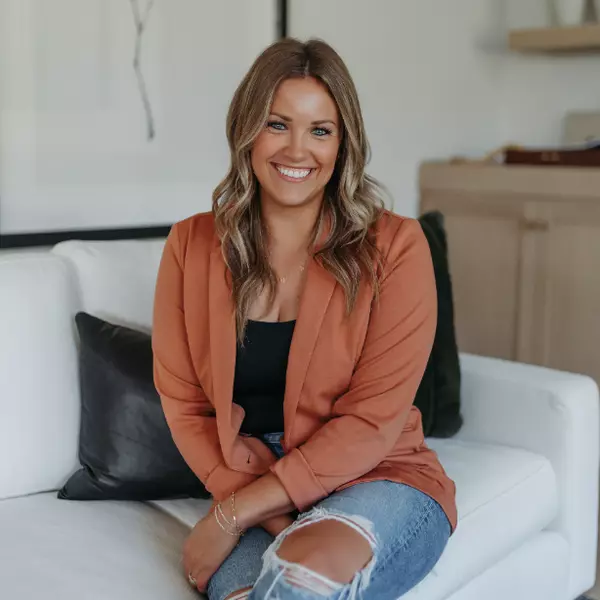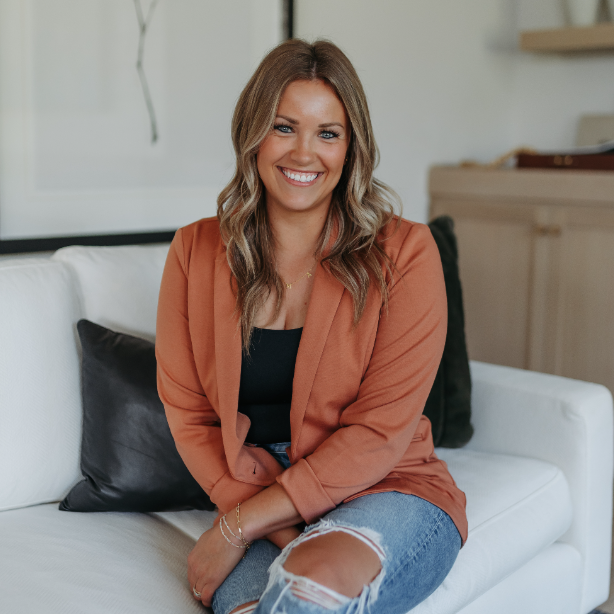
5 Beds
3 Baths
2,632 SqFt
5 Beds
3 Baths
2,632 SqFt
Key Details
Property Type Single Family Home
Sub Type Single Family Residence
Listing Status Active
Purchase Type For Sale
Square Footage 2,632 sqft
Price per Sqft $200
Subdivision Beaumont Bluffs
MLS Listing ID 6784792
Bedrooms 5
Full Baths 1
Half Baths 1
Three Quarter Bath 1
HOA Fees $39/mo
Year Built 2025
Annual Tax Amount $354
Tax Year 2025
Contingent None
Lot Size 7,405 Sqft
Acres 0.17
Lot Dimensions 49X123
Property Sub-Type Single Family Residence
Property Description
Location
State MN
County Scott
Community Beaumont Bluffs
Zoning Residential-Single Family
Rooms
Basement Daylight/Lookout Windows, Drain Tiled, Full, Concrete, Sump Pump, Unfinished
Dining Room Eat In Kitchen, Kitchen/Dining Room
Interior
Heating Forced Air
Cooling Central Air
Fireplaces Number 1
Fireplaces Type Electric, Family Room
Fireplace No
Appliance Air-To-Air Exchanger, Dishwasher, Disposal, Dryer, ENERGY STAR Qualified Appliances, Humidifier, Microwave, Range, Refrigerator, Stainless Steel Appliances, Tankless Water Heater, Washer
Exterior
Parking Features Attached Garage, Asphalt, Garage Door Opener
Garage Spaces 3.0
Fence None
Roof Type Age 8 Years or Less,Architectural Shingle,Pitched
Building
Lot Description Sod Included in Price, Some Trees
Story Two
Foundation 1156
Sewer City Sewer/Connected
Water City Water/Connected
Level or Stories Two
Structure Type Vinyl Siding
New Construction true
Schools
School District Jordan
Others
HOA Fee Include Professional Mgmt,Trash

"My job is to find and attract mastery-based agents to the office, protect the culture, and make sure everyone is happy! "






