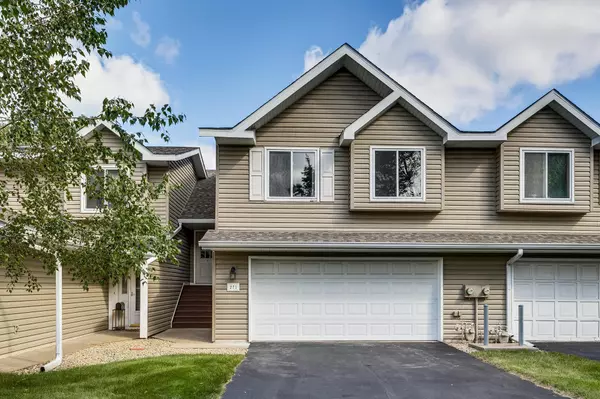3 Beds
2 Baths
1,454 SqFt
3 Beds
2 Baths
1,454 SqFt
Key Details
Property Type Townhouse
Sub Type Townhouse Side x Side
Listing Status Active
Purchase Type For Sale
Square Footage 1,454 sqft
Price per Sqft $147
Subdivision Clover Leaf Farm 7Th Add
MLS Listing ID 6771698
Bedrooms 3
Full Baths 1
Three Quarter Bath 1
HOA Fees $260/mo
Year Built 1986
Annual Tax Amount $2,454
Tax Year 2025
Contingent None
Lot Size 2,613 Sqft
Acres 0.06
Lot Dimensions Common
Property Sub-Type Townhouse Side x Side
Property Description
Don't miss this rare opportunity to own this townhome situated on a premium lot backing up to a serene pond. Enjoy peaceful, private views from both the walkout lower level and the maintenance-free deck - perfect for relaxing or entertaining.
The upper level features a spacious living room with large windows that fill the home with natural light, as well as a formal dining area. The kitchen offers ample space, including room for a breakfast table or casual dining nook.
The walkout lower level includes a cozy family room, the third bedroom, and a convenient laundry area - offering flexible space for relaxing, hosting guests, or working from home.
This home offers great potential and is priced to reflect the opportunity for updates and personal touches. With a fantastic location, functional layout, and beautiful outdoor setting, this property is a smart investment with tons of upside.
Location
State MN
County Anoka
Zoning Residential-Single Family
Body of Water Unnamed Lake
Rooms
Basement Block, Finished, Walkout
Dining Room Breakfast Area, Separate/Formal Dining Room
Interior
Heating Forced Air
Cooling Central Air
Fireplace No
Appliance Dishwasher, Dryer, Gas Water Heater, Microwave, Range, Refrigerator, Washer
Exterior
Parking Features Attached Garage, Asphalt, Guest Parking
Garage Spaces 2.0
Pool None
Waterfront Description Pond
Roof Type Asphalt,Rubber
Building
Lot Description Some Trees
Story Split Entry (Bi-Level)
Foundation 1044
Sewer City Sewer/Connected
Water City Water/Connected
Level or Stories Split Entry (Bi-Level)
Structure Type Vinyl Siding
New Construction false
Schools
School District Anoka-Hennepin
Others
HOA Fee Include Maintenance Structure,Lawn Care,Maintenance Grounds,Parking,Professional Mgmt,Snow Removal
Restrictions Mandatory Owners Assoc,Pets - Cats Allowed,Pets - Dogs Allowed
"My job is to find and attract mastery-based agents to the office, protect the culture, and make sure everyone is happy! "






